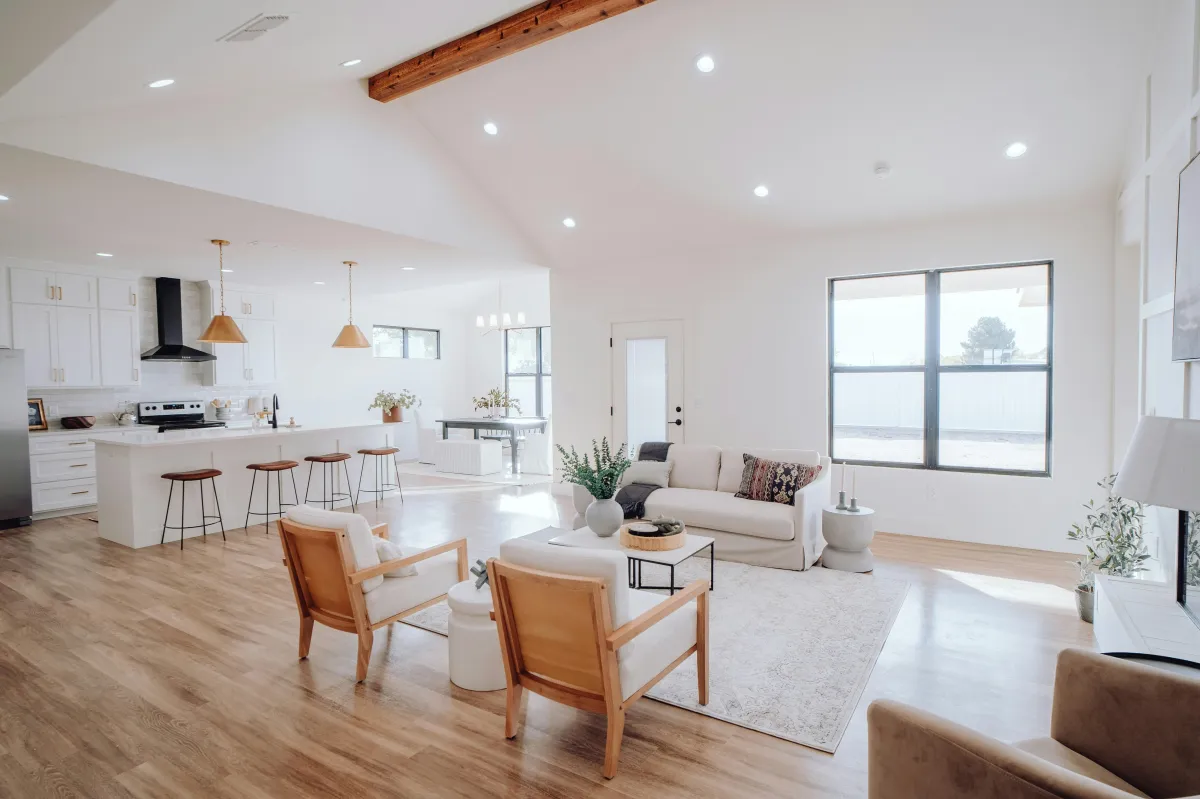
The Pros and Cons of an Open Floor Plan
Open floor plans have become a popular choice in modern home design, offering a spacious and interconnected living environment. But is an open floor plan right for you?
Pros:
❶ Enhanced space and light: Open floor plans allow natural light to flow, creating a bright and welcoming atmosphere and making the home feel more expansive.
❷ Improved social interaction: Without walls separating the kitchen, dining, and living areas, family members and guests can easily interact with one another—ideal for entertaining.
❸ Flexibility in design: An open layout provides greater flexibility in furniture arrangement and decor. Homeowners can create distinct zones while maintaining a cohesive look.
Cons:
❶ Lack of privacy: Finding quiet and private spaces within the home can be challenging. Noise from one area can easily travel to another, becoming disruptive.
❷ Heating and cooling challenges: Open spaces can be more complicated to heat and cool efficiently. Without walls to contain air, maintaining a consistent temperature can be more difficult.
❸ Clutter and organization: Open floor plans require careful organization and tidiness. Fewer places to hide messes and more visible clutter mean committing to regular cleaning.
